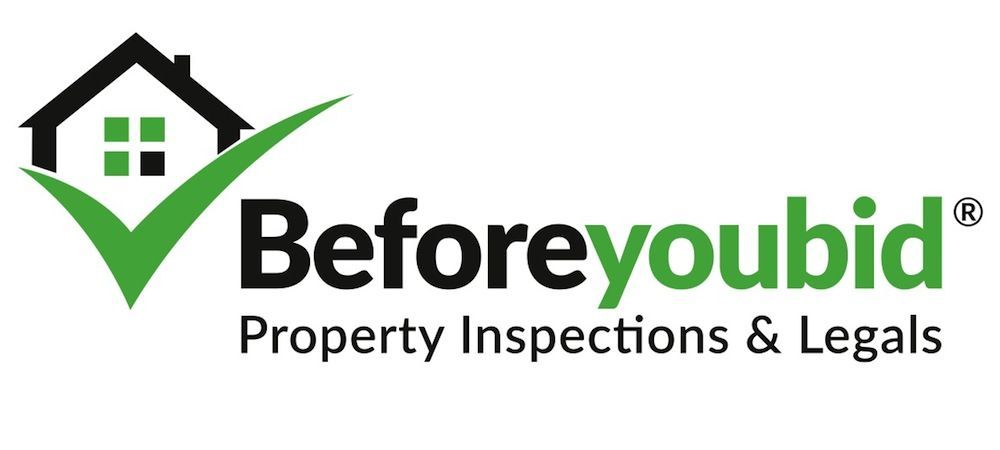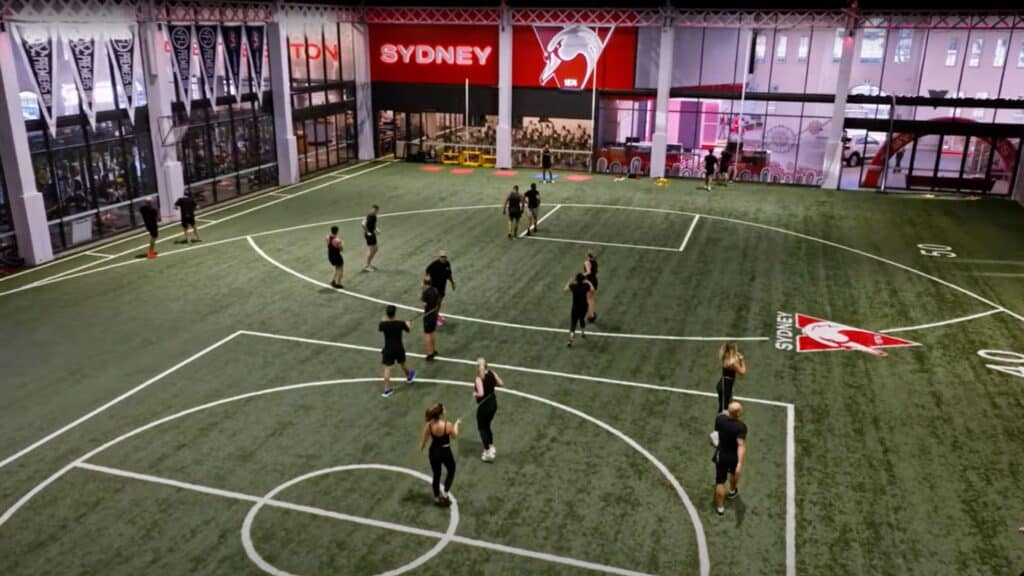Belrose
41 Elm Avenue
Auction
SOLD $2,481,100
5 Beds2 Baths2 Cars
Key details
Property Type
House
Highlights
Stylish Haven In A Serene Setting, Perfect For Growing Families
A home of space, light and effortless style, this five-bedroom home is perfectly configured for family living and alfresco entertaining with plenty of areas in which to relax, play and entertain. The generously proportioned interiors reveal modern finishes across a dual level design, with four bedrooms upstairs, including the master suite and study nook, plus a lower fifth bedroom. Easy flow outdoors to an all-season alfresco terrace, large rear yard complete with swim spa and cabana. It's tucked away from the street in total peace and privacy on a level 697sqm approx. parcel, close to Belrose Public School, village shops, parks and a short drive to beaches.
A home of space, light and effortless style, this five-bedroom home is perfectly configured for family living and alfresco entertaining with plenty of areas in which to relax, play and entertain. The generously proportioned interiors reveal modern finishes across a dual level design, with four bedrooms upstairs, including the master suite and study nook, plus a lower fifth bedroom. Easy flow outdoors to an all-season alfresco terrace, large rear yard complete with swim spa and cabana. It's tucked away from the street in total peace and privacy on a level 697sqm approx. parcel, close to Belrose Public School, village shops, parks and a short drive to beaches.
-Family inclusive free-flowing design with defined lounge and dining areas, family room
-Gourmet island kitchen with stone benchtops and quality stainless steel gas appliances
-Four upstairs bedrooms with built-ins, master has ensuite, study space, lower level fifth bedroom
-Main bathroom with bath, functional laundry/guest powder room, ducted reverse cycle air conditioning
-Covered entertainers terrace, perfect for alfresco dining on balmy summer evenings
-Deep child-friendly rear yard with a heated hydrotherapy spa and cabana and bar bench
-Oversized garage with workshop space and internal access, bbq bayonet, garden shed
-Within a short stroll to Belrose Public School, within the Davidson High School catchment
-Close to Forestway Centre, Glenrose Village shopping, stroll to city/Chatswood buses
-Family inclusive free-flowing design with defined lounge and dining areas, family room
-Gourmet island kitchen with stone benchtops and quality stainless steel gas appliances
-Four upstairs bedrooms with built-ins, master has ensuite, study space, lower level fifth bedroom
-Main bathroom with bath, functional laundry/guest powder room, ducted reverse cycle air conditioning
-Covered entertainers terrace, perfect for alfresco dining on balmy summer evenings
-Deep child-friendly rear yard with a heated hydrotherapy spa and cabana and bar bench
-Oversized garage with workshop space and internal access, bbq bayonet, garden shed
-Within a short stroll to Belrose Public School, within the Davidson High School catchment
-Close to Forestway Centre, Glenrose Village shopping, stroll to city/Chatswood buses
Features
Balcony/Terrace
Built-ins
Close to Schools
Close to Shops
Close to Transport
Garden
Gas
Internal Laundry
Pet Friendly
Polished Timber Floors
Study
Contact the agent
Similar Properties in the area
Popular Suburbs
You may be interested to look at some of our popular areas
Selling before you purchase
Simply enter your address below and find out the value of your home.
Be the first to know about new
properties that will interest you
before they hit the market

Property & real estate news
Understanding the Northern Beaches like the back of our hands allows us to offer impeccable levels of service and elicit
the most favourable sale price (we also know the best local surf breaks, if you’re interested).
the most favourable sale price (we also know the best local surf breaks, if you’re interested).
























