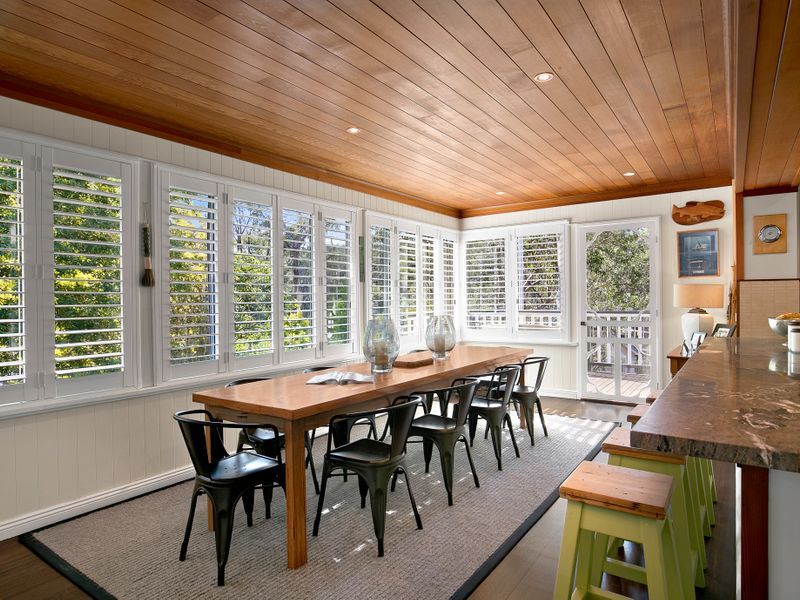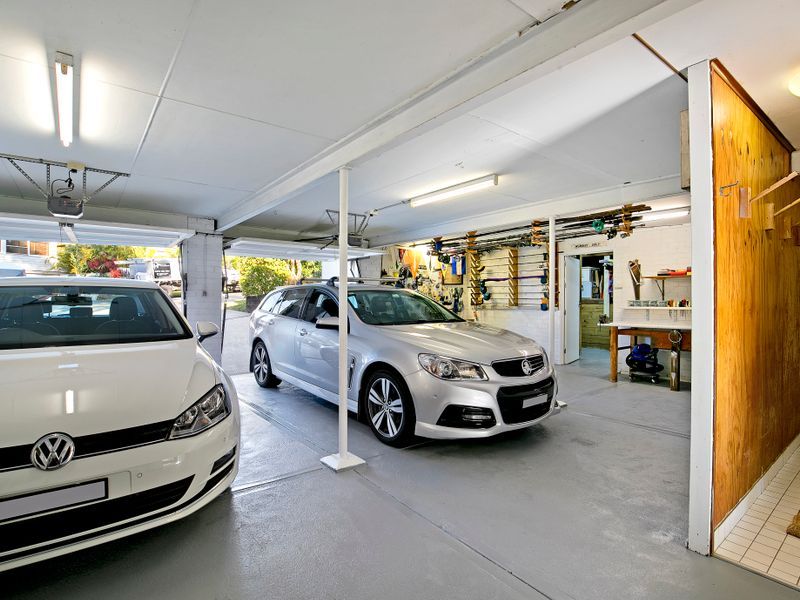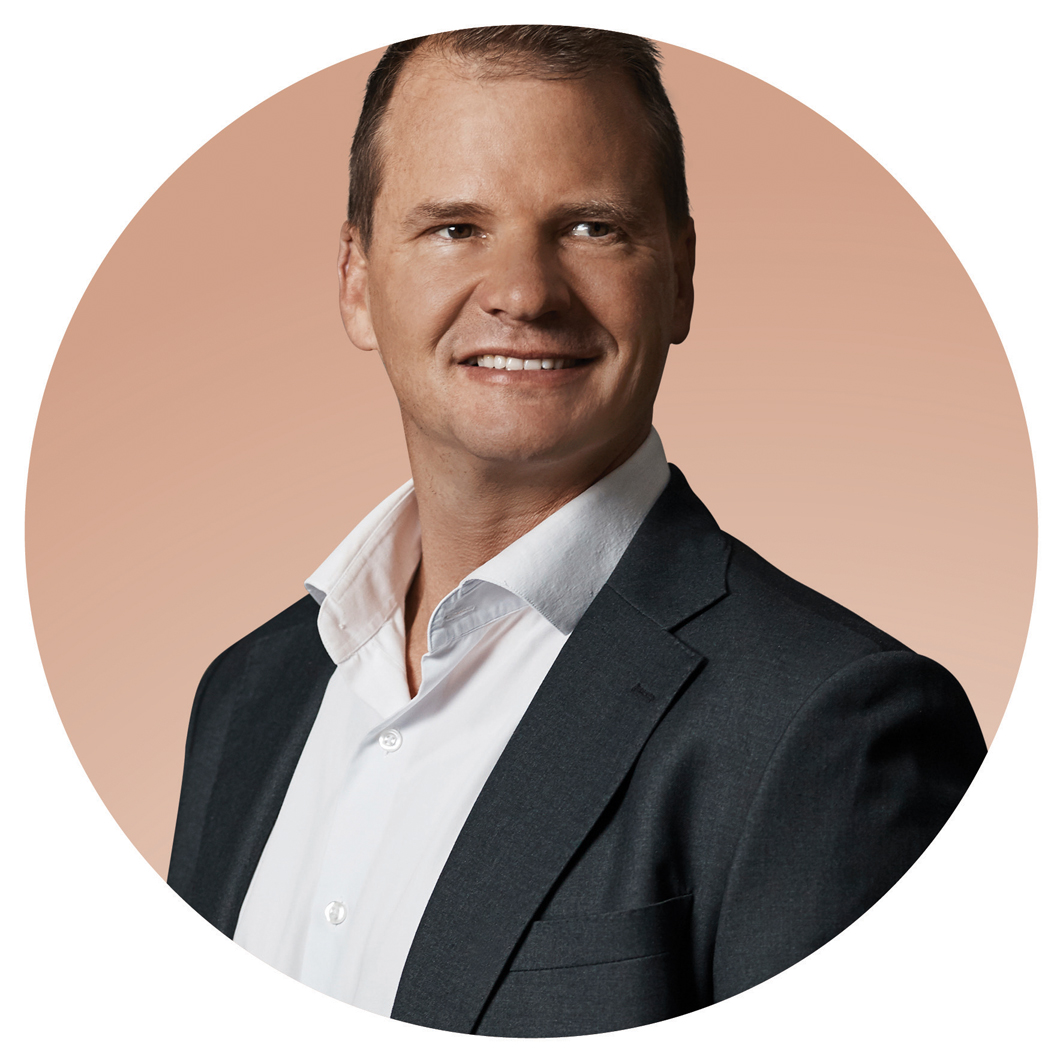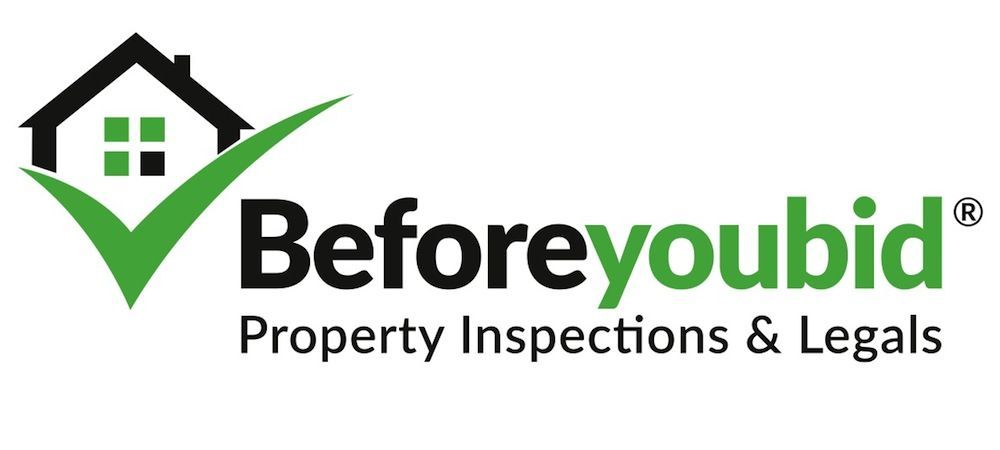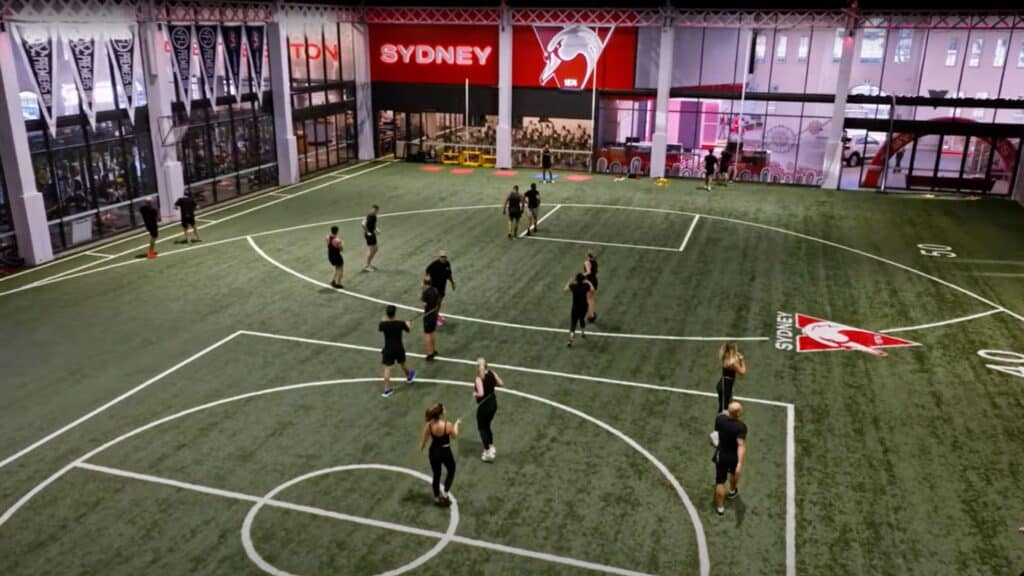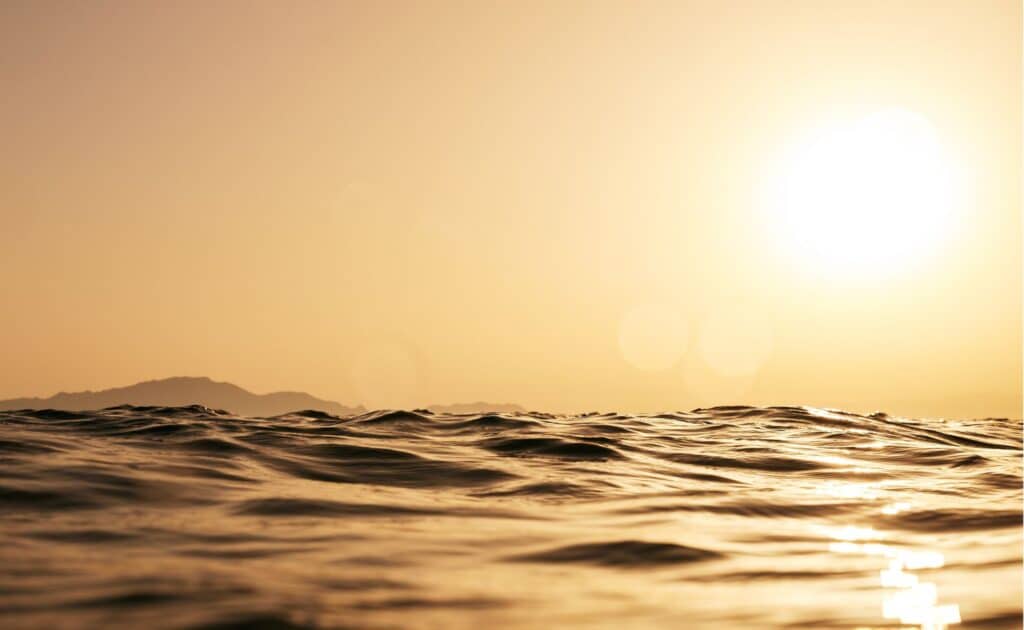Mona Vale
22 Kristine Place
Auction
Auction
4 Beds4 Baths4 Cars
Key details
Property Type
House
Land Area
759 SQM
Highlights
Immaculate Family Home In A Private Leafy Setting
Immersed in the privacy of a lush garden setting, this immaculate family home has been designed for comfort, effortless living and entertaining. Elevated amongst the trees, features quality craftsmanship, a functional design and stylish modern finishes. It's peacefully located an easy walk from Mona Vale Village, Bayview Golf Course and a number of prestigious schools.
Immersed in the privacy of a lush garden setting, this immaculate family home has been designed for comfort, effortless living and entertaining. Elevated amongst the trees, features quality craftsmanship, a functional design and stylish modern finishes. It's peacefully located an easy walk from Mona Vale Village, Bayview Golf Course and a number of prestigious schools.
-Prime 759sqm corner block with dual street access from Whitney Street
-Effortlessly chic interiors create great separation of spaces
-Separate lounge and dining areas, sunlit deck overlooks rear yard
-Built in bbq, covered entertaining area and a private alfresco setting
-Gourmet kitchen with imported stone benchtops and breakfast bar
-Quality gas appliances, wine cellar, Vintec wine fridge and pantry
-Well appointed bedrooms equipped with built-in wardrobes
-Master bedroom with walk-in robe, ensuite and study nook
-Private guest bedroom with own ensuite
-Bright family bathroom with bath, plus a convenient separate W/C
-Air conditioning, concealed office space, plantation shutters
-Huge 140sqm double lock-up garage, internal entry, custom workshop, vast storage
-Additional off-street parking, large laundry with adjoining bathroom
-Within easy walking distance of parks, golf course and buses
Water Rates: $168.38 p/q approx
Council Rates: $512.40 p/q approx
Total Land Size 759sqm approx
-Prime 759sqm corner block with dual street access from Whitney Street
-Effortlessly chic interiors create great separation of spaces
-Separate lounge and dining areas, sunlit deck overlooks rear yard
-Built in bbq, covered entertaining area and a private alfresco setting
-Gourmet kitchen with imported stone benchtops and breakfast bar
-Quality gas appliances, wine cellar, Vintec wine fridge and pantry
-Well appointed bedrooms equipped with built-in wardrobes
-Master bedroom with walk-in robe, ensuite and study nook
-Private guest bedroom with own ensuite
-Bright family bathroom with bath, plus a convenient separate W/C
-Air conditioning, concealed office space, plantation shutters
-Huge 140sqm double lock-up garage, internal entry, custom workshop, vast storage
-Additional off-street parking, large laundry with adjoining bathroom
-Within easy walking distance of parks, golf course and buses
Water Rates: $168.38 p/q approx
Council Rates: $512.40 p/q approx
Total Land Size 759sqm approx
Features
Air Conditioning
Built-In Wardrobes
Close to Schools
Close to Shops
Close to Transport
Contact the agent
Mona Vale Neighbourhood Profile
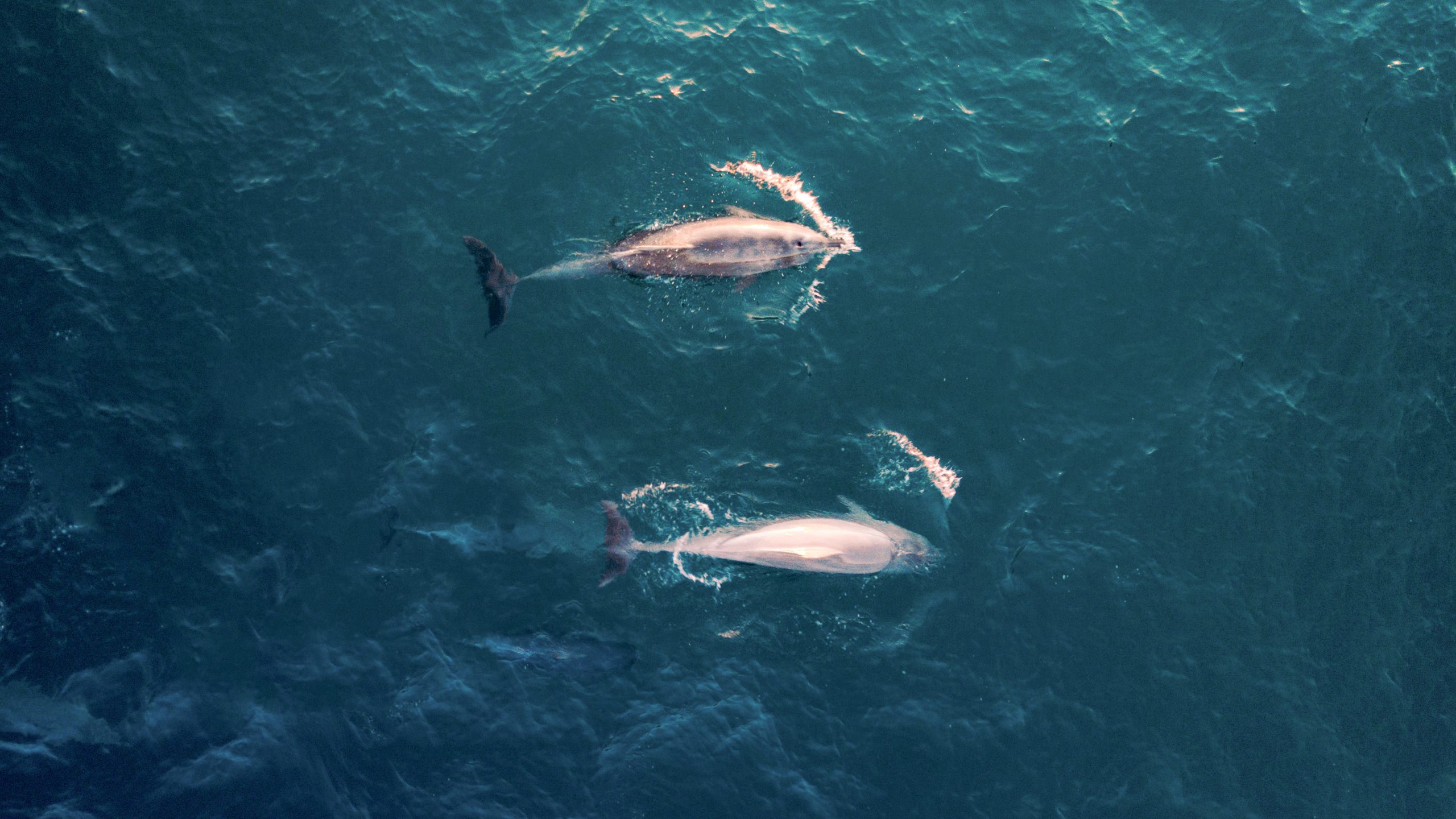
Nestled amongst stunning beaches, lush parkland, and the best the Northern Beaches have to offer all within a short distance, Mona Vale is a stand out suburb in Sydney for being the family friendly choice for those chasing the ultimate seaside lifestyle. A hot spot for retail and industry, and just 28kms north of the Sydney CBD, Mona Vale is an established suburb with a bright future for families and professionals alike.
Popular Suburbs
You may be interested to look at some of our popular areas
Selling before you purchase
Simply enter your address below and find out the value of your home.
Be the first to know about new
properties that will interest you
before they hit the market

Property & real estate news
Understanding the Northern Beaches like the back of our hands allows us to offer impeccable levels of service and elicit
the most favourable sale price (we also know the best local surf breaks, if you’re interested).
the most favourable sale price (we also know the best local surf breaks, if you’re interested).






