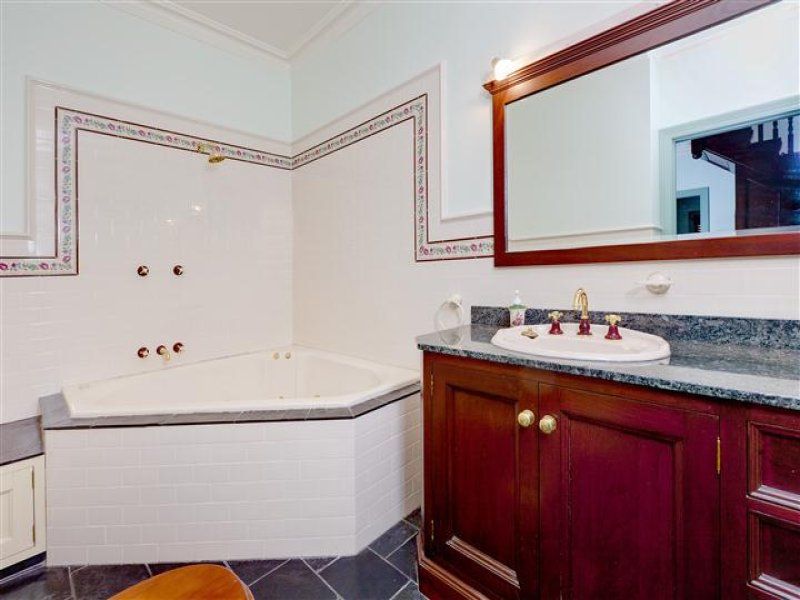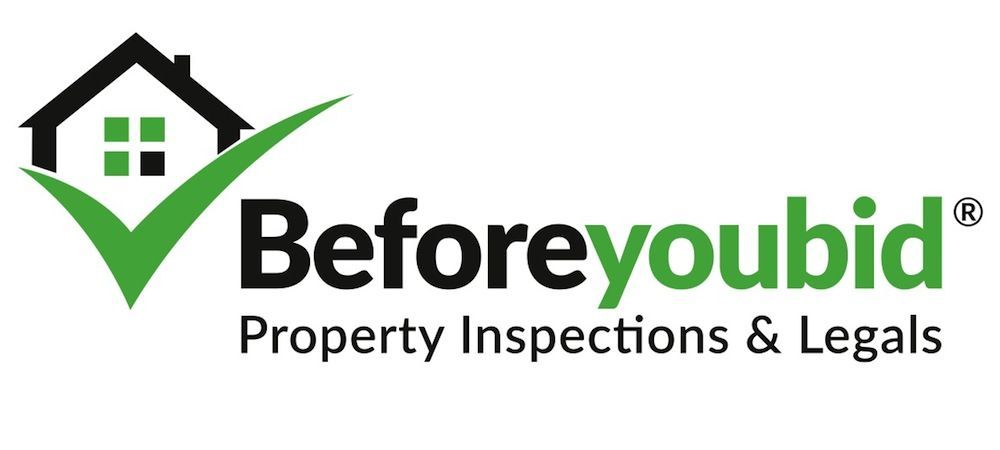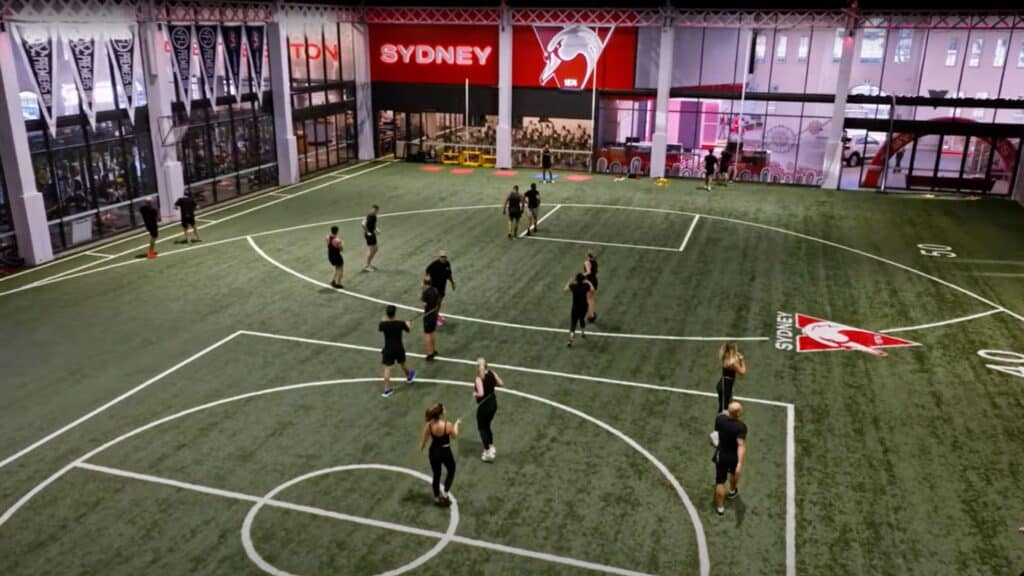Beacon Hill
62A Golden Grove
Sold
$1,050,000
4 Beds3 Baths2 Cars
Key details
Property Type
House
Highlights
Understated Sophistication
Coastal breezes a sunny north and east aspect, expansive coastal views. It is easy to remove yourself from the stress of the world in this private and exclusive home.
Coastal breezes a sunny north and east aspect, expansive coastal views. It is easy to remove yourself from the stress of the world in this private and exclusive home.
The home resonates with a stylish quality only found with a master built construction.
Perfectly designed for those who enjoy entertaining, showcasing sweeping decks on both levels beautifully partnered with expansive open plan light filled living spaces.
A Torrens Title home ideal for all ages and stages in life, exceptionally generously proportioned rooms with a very versatile floor plan.
This is an ideal proposition for those that seek understated sophistication with easy low maintenance living.
* Expansive living space opens to a large north/eastern terrace showcasing coastal views
* A second downstairs living/utility room flows to expansive undercover entertaining
* Stunning master suite with walk in robe and en-suite opening to the private garden
* Beautifully landscaped easy care grounds with sunny level lawn
* An excellent versatile floor plan ideal for all ages and stages in life
* Open fireplace, high ceilings, quality kitchen and bathrooms, gas cooking & heating
* Direct internal access from the L/u garage and carport
* Solar hot water
* Rain water tanks under bottom deck. Total 3600 litres
* Security alarm
Water Rates: $171.07 pq approx.
Council Rates: $321.54 pq approx.
The home resonates with a stylish quality only found with a master built construction.
Perfectly designed for those who enjoy entertaining, showcasing sweeping decks on both levels beautifully partnered with expansive open plan light filled living spaces.
A Torrens Title home ideal for all ages and stages in life, exceptionally generously proportioned rooms with a very versatile floor plan.
This is an ideal proposition for those that seek understated sophistication with easy low maintenance living.
* Expansive living space opens to a large north/eastern terrace showcasing coastal views
* A second downstairs living/utility room flows to expansive undercover entertaining
* Stunning master suite with walk in robe and en-suite opening to the private garden
* Beautifully landscaped easy care grounds with sunny level lawn
* An excellent versatile floor plan ideal for all ages and stages in life
* Open fireplace, high ceilings, quality kitchen and bathrooms, gas cooking & heating
* Direct internal access from the L/u garage and carport
* Solar hot water
* Rain water tanks under bottom deck. Total 3600 litres
* Security alarm
Water Rates: $171.07 pq approx.
Council Rates: $321.54 pq approx.
Features
Alarm System
Built-In Wardrobes
Close to Schools
Contact the agent
Beacon Hill Neighbourhood Profile
You would never guess that a family-friendly town, nestled in lush greenery and a quick meander from the Northern Beaches, could be found just a 17km drive from Sydney’s CBD. Affordable, central, and a strong contender for the coveted (and potentially fictitious) ‘Having Your Cake And Eating It Too’ award, Beacon Hill has all the cosmopolitan delights of Sydney and Manly, combined with the serenity and community vibes of coastal living.
Popular Suburbs
You may be interested to look at some of our popular areas
Selling before you purchase
Simply enter your address below and find out the value of your home.
Be the first to know about new
properties that will interest you
before they hit the market

Property & real estate news
Understanding the Northern Beaches like the back of our hands allows us to offer impeccable levels of service and elicit
the most favourable sale price (we also know the best local surf breaks, if you’re interested).
the most favourable sale price (we also know the best local surf breaks, if you’re interested).
























